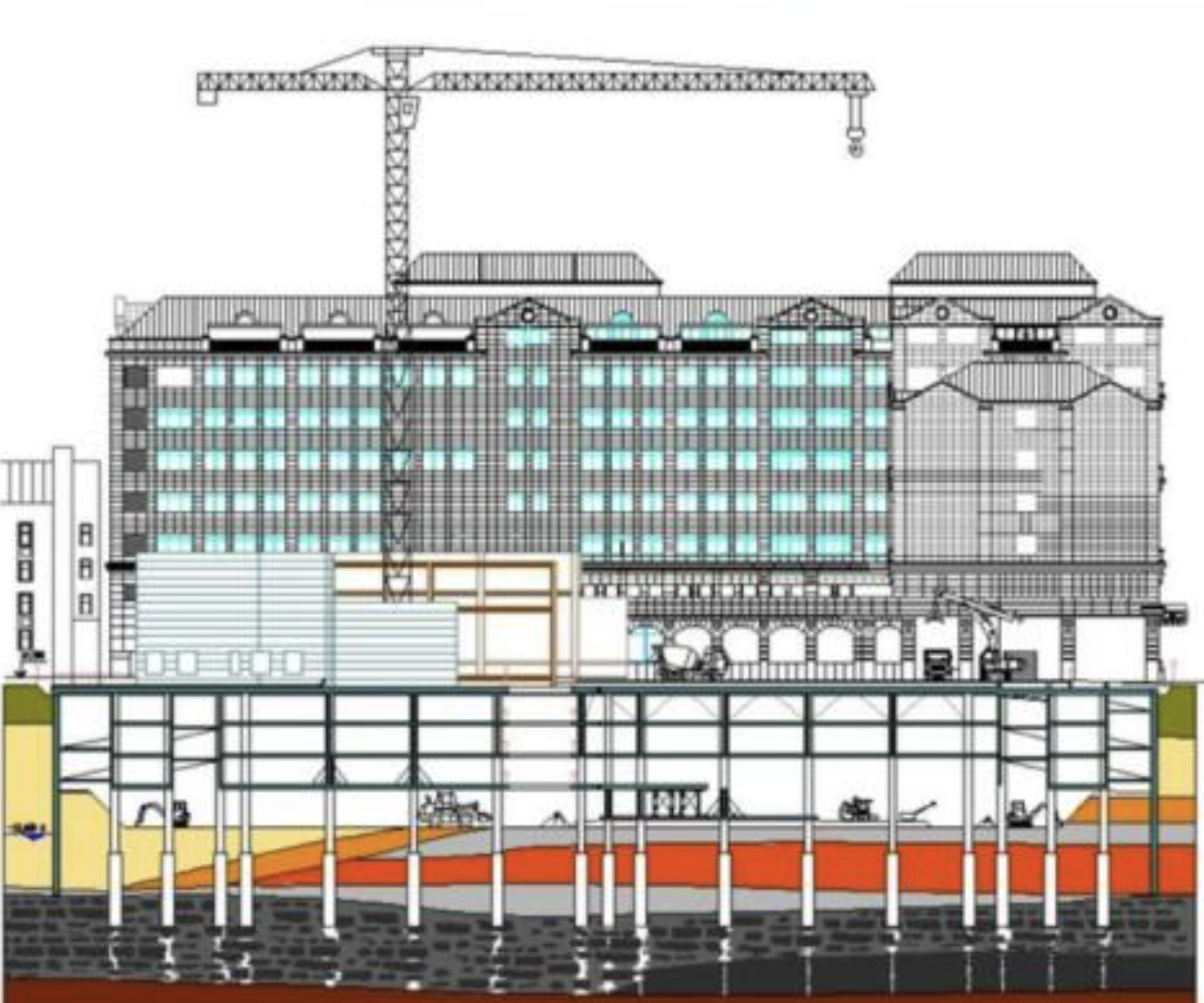Thank you reader for taking the time to submit this topic. We are pleased to publish this within our “Reader Response” category.
–READER SUPPLIED PAPER–

Thank you reader for taking the time to submit this topic. We are pleased to publish this within our “Reader Response” category.
–READER SUPPLIED PAPER–